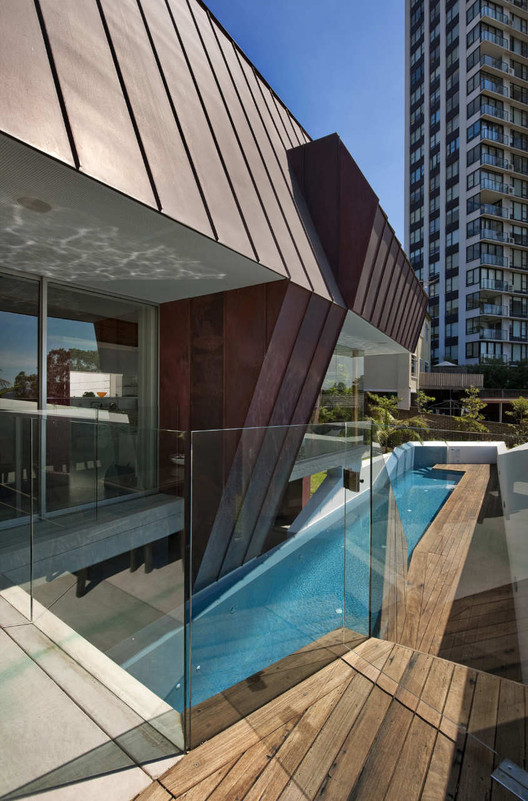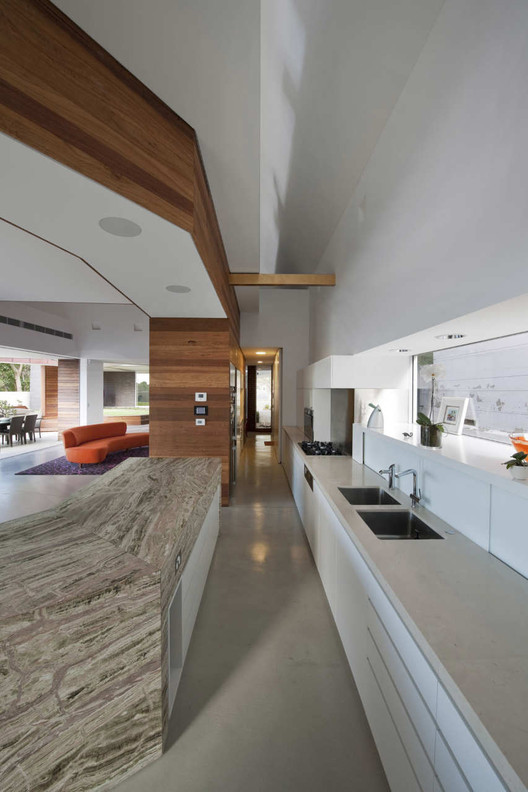
- Year: 2009
-
Photographs:Willem Rethmeier
Text description provided by the architects. The conceptual framework for this house was one of ‘house as landscape’. We set out to design a house that would have a topography and where activities and functions were acted out on a terrain that flowed and folded and hinged the various levels and spaces of the house. The roof to the lower ground garage would be turfed and a garden would extend from children's bedrooms ramping down to lower gardens and undercroft play areas that doubled as parking spaces. a circuit of movement was created throughout the house flowing internally and externally vertically and horizontally, providing a dynamic and fluidity to the plan.

Parallel to this was a philosophy of allowing forms to be determined by the forces of site, context, client, and authorities. An approach was set early in the design process to see what the council control plans would create if allowed. Envelope controls determined the form and outline with view corridors determining steps and cutouts in roof and wall forms. Context and heritage character statements determined finishes and detail.

The landscape architects and structural engineers were extremely important in the design development and resolution of the concept. Beyond this the key figures in it's delivery was the construction team who put plenty of blood sweat and tears into the project. A marriage of builder and architect delivered a unique bespoke house to a very patient and respectful client.

A palette of materials was chosen that reflected the surrounding heritage context with traditional materials such as dark face brickwork, timber shakes, slate tiles and copper sheeting becoming the skins to the internal functional spaces of the new home.

This approach has also provided a public and cultural benefit that enriches the streetscape and surrounds. The final building by it's response to site and context has created a better amenity to the neighbours providing light and views and greater sense of space than they previously enjoyed with the previous building on the site.

The house is for a family of 4 with many visitors from overseas resulting in a need for guests quarters. Off street and concealed parking was required, a capacity to remove and store shoes at the entry point, with a simple and direct connection to the living and sleeping areas. The rooms and study areas for the children was very important as well as a ballet practice area. a piano room was also an important part of the clients needs. Further to this they loved to entertain and the central space of congregation needed to be a special place, height and volume and a sense of spaciousness was desired.

Sustainability and cost effectiveness are integral and fundamental to the design. Passive solar esd principles are employed as well as water harvesting solar pool heating and hydronic floor heating with good ventilation. Close involvement of all parties progressively throughout the construction maintained an efficient flow of process and a cost effective result.

The clients believe that they have gained much more than they ever imagined and the neighbours earlier apprehension has been relieved.

































